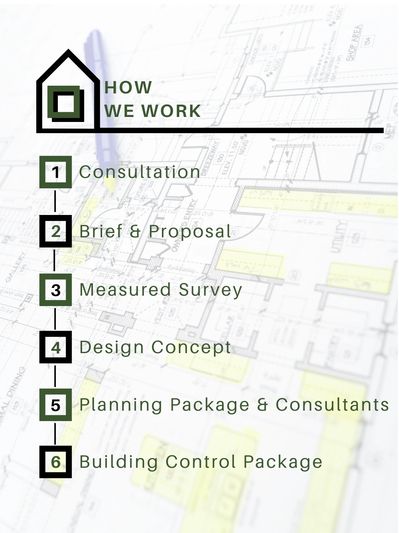PROJECT stages EXPLAINED

Below are the key project stages that we are able to assist with. Not all stages are always applicable, for example if planning consent or Building Regulation approval is not required.
STAGE 01 - CONSULTATION
We offer a free initial site visit; this allows us to gauge the feasibility of your project & discuss some indicative design ideas. This is the starting point for all projects and also provides us with the opportunity to liaise with an experienced planning consultant suited to your project.
STAGE 02 - BRIEF & PROPOSAL
Following the initial site visit we will put together a formal fee proposal for your project. This will set out your project brief, the key stages, the fees involved, your required consultants & outline timescales.
STAGE 03 - MEASURED SURVEY
Once appointed, we will carry out a detailed measured building / site survey allowing us to prepare a set of accurate existing drawings. This forms the starting point for the design process.
STAGE 04 - DESIGN CONCEPT
At this stage we will create the initial feasibility plans, based on your brief, for your comments & approval. We will collaborate with you to refine the design and ensure your concept can become a reality.
STAGE 05 - PLANNING PACKAGE & CONSULTANTS
Once the feasibility plans have been agreed, the drawings will be updated for the planning stage. We then liaise directly on your behalf with the chosen planning consultant to ensure a comprehensive planning package is submitted. This will include all necessary supporting information from the relevant consultants (i.e. heritage statements and ecology reports). Your application will then be monitored throughout the planning process, with any supplementary information submitted to the local authority.
STAGE 06 - BUILDING CONTROL PACKAGE
Once planning consent is granted, if required, we can prepare a Building Regulation package. These are additional drawings and key details on elements including the structure, thermal performance, soundproofing, drainage and fire safety. We will incorporate supporting information from sub-consultants if required (i.e. structural engineers). These are then submitted on your behalf to an Approved Inspector or your Local Authority Building Control, dependent on your preference. This will ensure your project meets the latest building standards.
Copyright © 2024 GPS Design - All Rights Reserved.
Powered by GoDaddy

